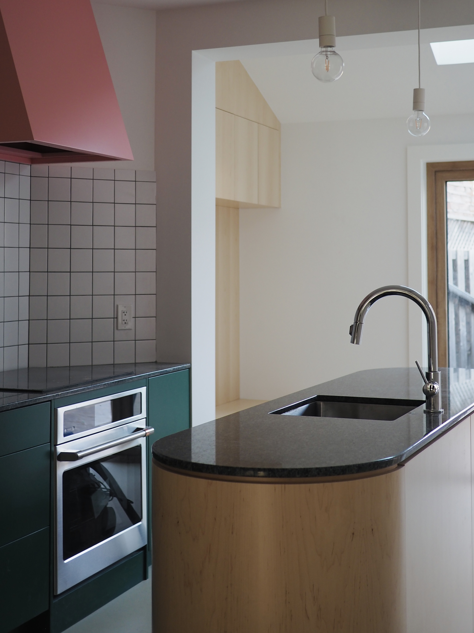
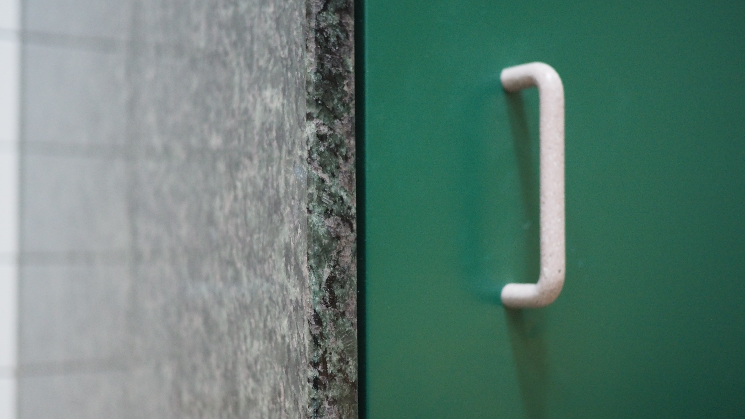
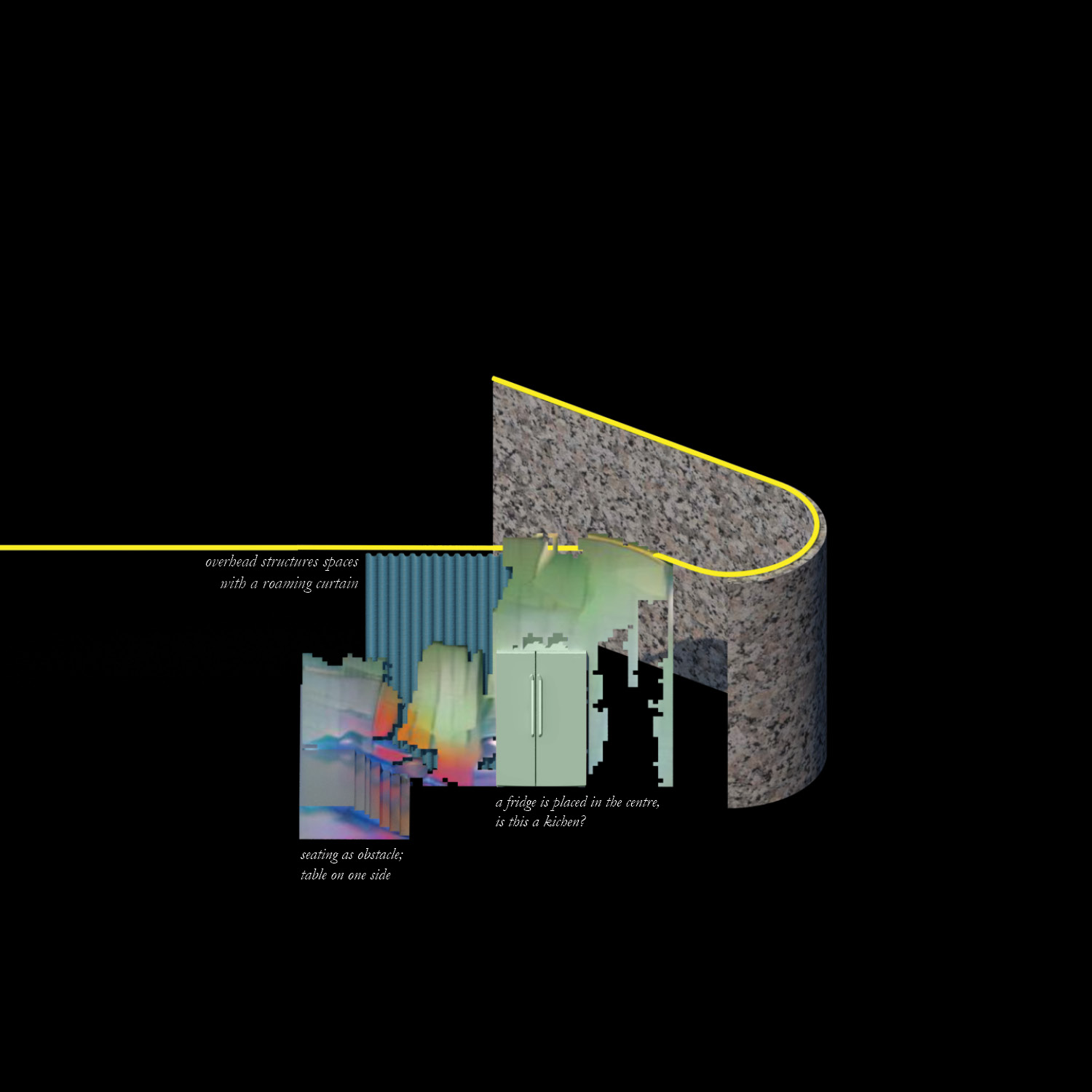
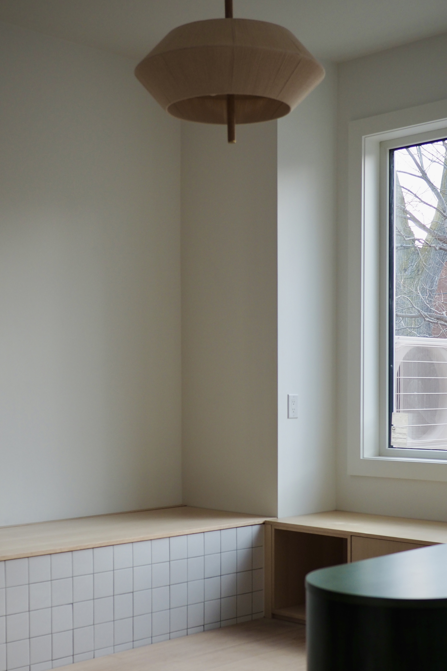
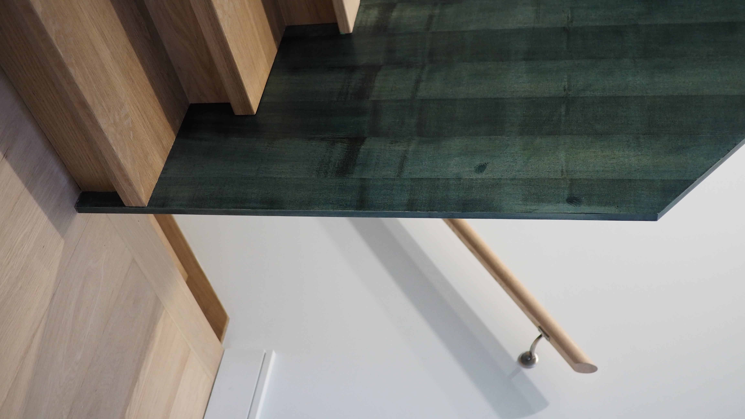
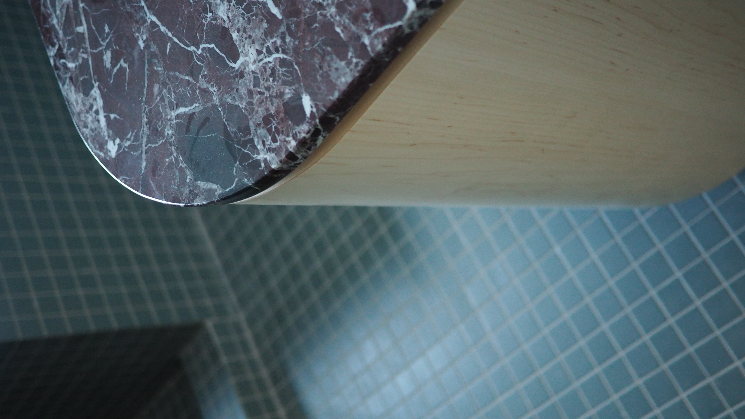
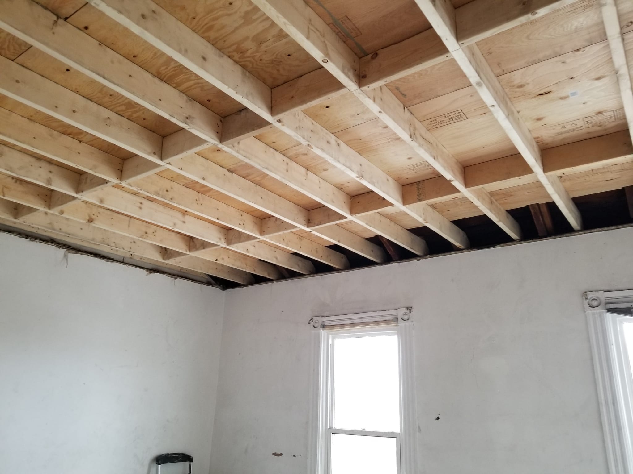


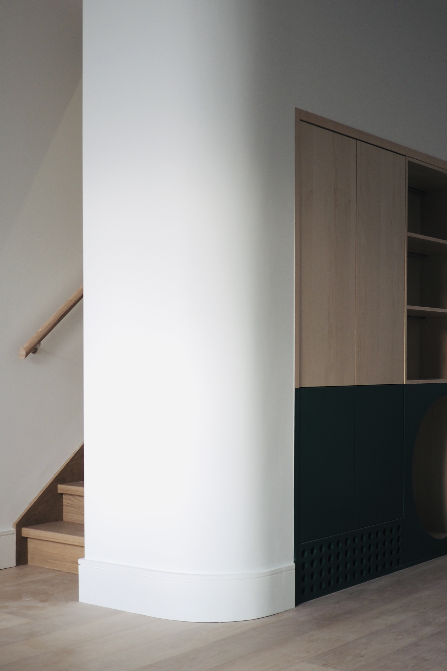

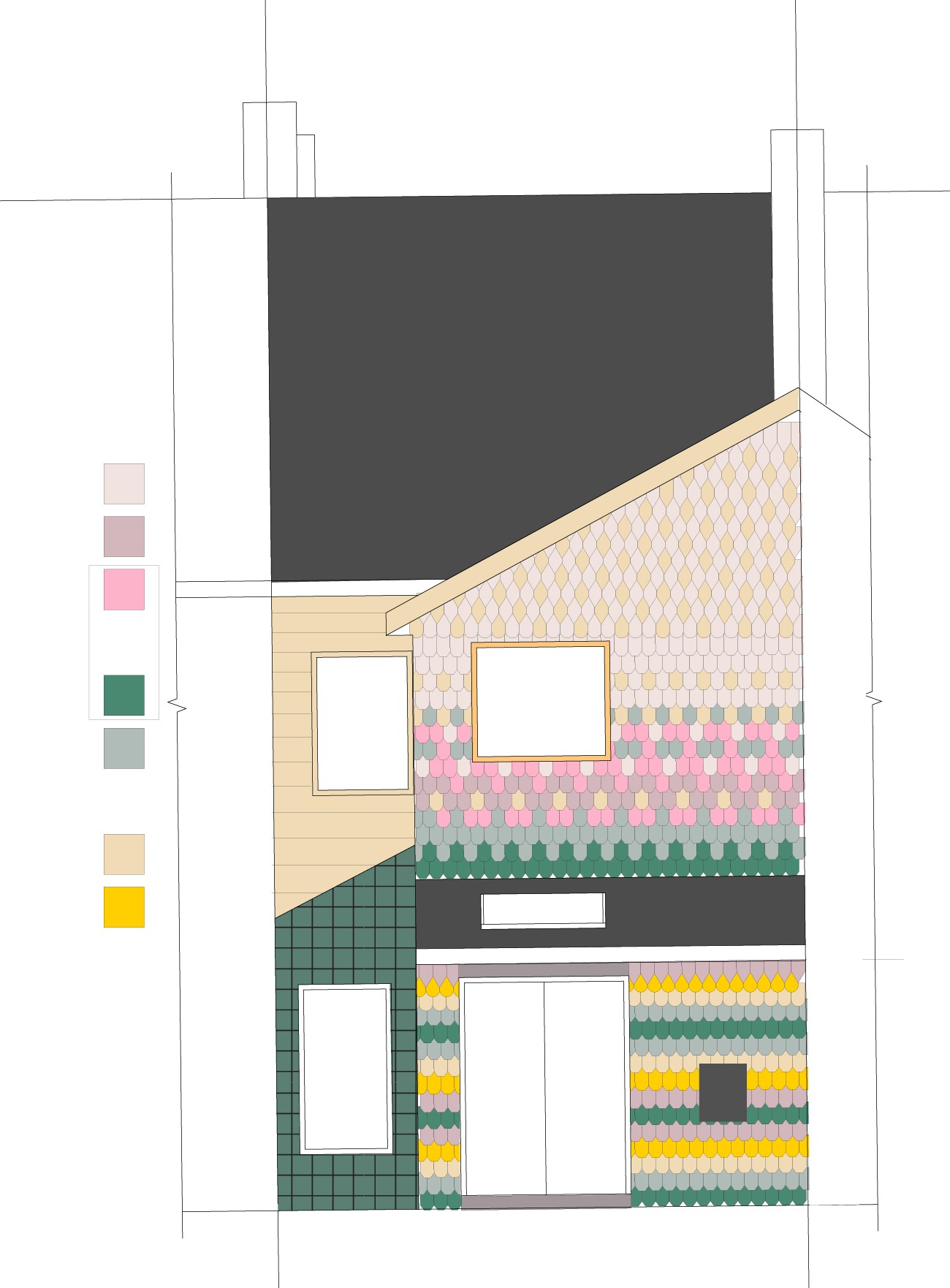


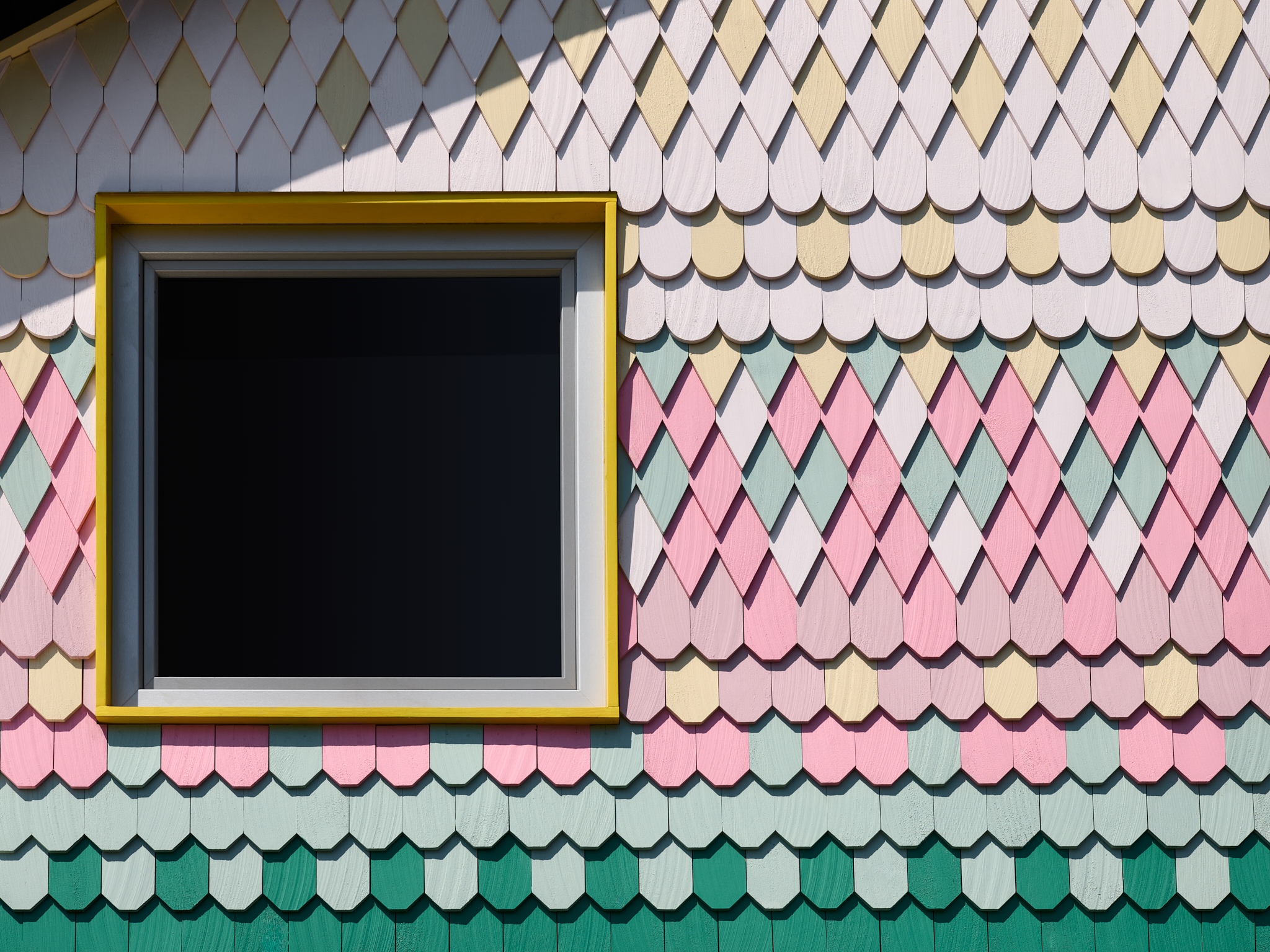

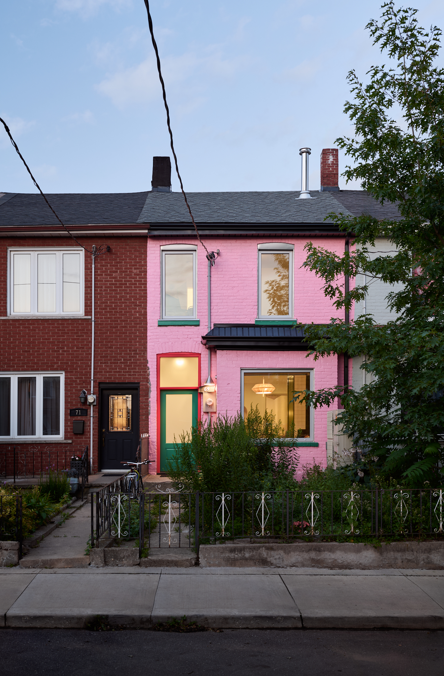
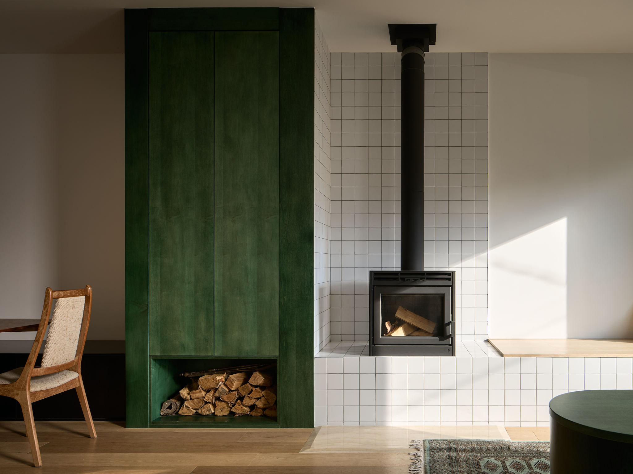
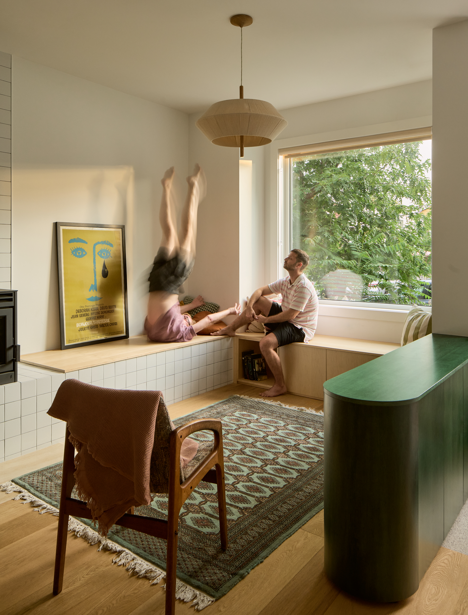
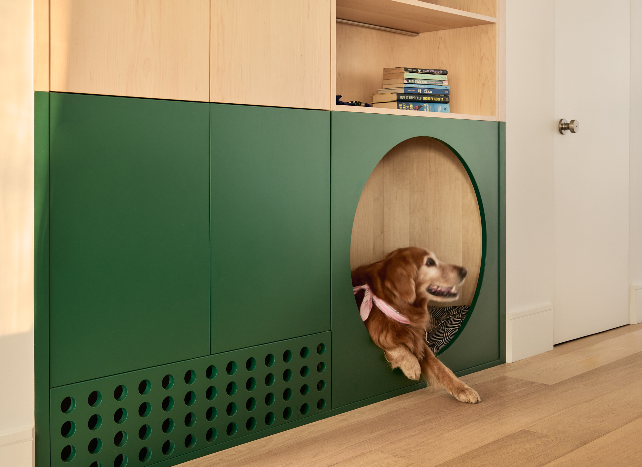
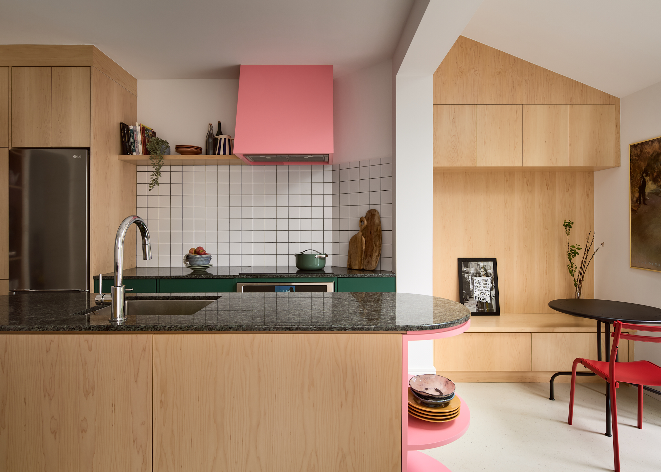
Residence 004 (2024)
Toronto, Canada
Team: Connor Stevens, Reza Nik, Monica Hutton
Photography: JamesMorley of DoubleSpace, Reza Nik
Media: Azure / Dwell / AN Interior / Nuvo
Toronto, Canada
Team: Connor Stevens, Reza Nik, Monica Hutton
Photography: JamesMorley of DoubleSpace, Reza Nik
Media: Azure / Dwell / AN Interior / Nuvo
An extensive overhaul of a small century old townhouse, a curvy colorful home where to grow a family and to continue to hold space for community gatherings.
“My house is me and I am it. My house is where I like to be and it looks like all my dreams,” (The Big Orange Splot, by Daniel Manus Pinkwater)
Bright, bold, and colourful describes both the appearance of Pink House, as well as the personalities of the couple who own it. A facade of bright pink brick, contrasted with red and green framing, stands out in a line of row houses in the neighbourhood of Little Portugal, in Toronto, Canada. The home is the regular gathering spot for a group of friends, sharing meals, life, and a love of cinema by projecting movies on the back wall of the house on warm summer nights. As they set out to renovate, the owners knew they wanted a home that reflected the colour in their lives: who they are, how they live, and how they love to gather.
Their choice of architect reflected this – SHEEEP, headed by Reza Nik, has a design ethos defined by playful and provocative uses of colour and graphics. Nik’s process is deeply co-creative, and he worked closely with the clients to not only to get a sense of their spatial needs, but also the deeper elements of their personalities that might be reflected in their home. Some of the first things shared between architect and client were movie posters for the 1958 Otto Preminger film Bounjour Tristesse, which were ultimately the inspiration for the bold palette.
Entering from the front of Pink House, partition walls were replaced with low benches with integrated storage. Seating wraps around a picture window, towards a fireplace and firewood hutch – requested by the clients as a greener way to warm the home. The hutch, stained a vivid green, is anchored by warm wood tones and white tile. Curved walls and cabinetry pulls you deeper, from the living space into a dining room featuring a coat closet, built-ins, and a dog bed for Pretzel, a beloved golden retriever. A custom, pill-shaped kitchen island defines the kitchen space, with pops of colour drawing you into a bright breakfast nook. Colour, texture, and round forms makes the narrow space feel expansive and open. Every opportunity was made to bring in natural light: skylights were added to the kitchen, and a lightwell brightens the dining space. Finally, the back wall of the home plays off the front, echoing its bold colours but featuring them instead on individually painted shingles, arranged in a gingerbread house-like pattern.
Collaborator and builder Renovations Ruth, after working with the clients and SHEEEP, gifted each a copy of the The Big Orange Splot, a children’s book about a man who joyfully refuses the uniformity of his neighbourhood by colourfully painting the exterior of his house, eventually inspiring his neighbours to follow suit. Pink House is a reminder of the life inside of our homes, a commitment to colour, mischief, delight, and inspiring others to dream out loud too.
“My house is me and I am it. My house is where I like to be and it looks like all my dreams,” (The Big Orange Splot, by Daniel Manus Pinkwater)
Bright, bold, and colourful describes both the appearance of Pink House, as well as the personalities of the couple who own it. A facade of bright pink brick, contrasted with red and green framing, stands out in a line of row houses in the neighbourhood of Little Portugal, in Toronto, Canada. The home is the regular gathering spot for a group of friends, sharing meals, life, and a love of cinema by projecting movies on the back wall of the house on warm summer nights. As they set out to renovate, the owners knew they wanted a home that reflected the colour in their lives: who they are, how they live, and how they love to gather.
Their choice of architect reflected this – SHEEEP, headed by Reza Nik, has a design ethos defined by playful and provocative uses of colour and graphics. Nik’s process is deeply co-creative, and he worked closely with the clients to not only to get a sense of their spatial needs, but also the deeper elements of their personalities that might be reflected in their home. Some of the first things shared between architect and client were movie posters for the 1958 Otto Preminger film Bounjour Tristesse, which were ultimately the inspiration for the bold palette.
Entering from the front of Pink House, partition walls were replaced with low benches with integrated storage. Seating wraps around a picture window, towards a fireplace and firewood hutch – requested by the clients as a greener way to warm the home. The hutch, stained a vivid green, is anchored by warm wood tones and white tile. Curved walls and cabinetry pulls you deeper, from the living space into a dining room featuring a coat closet, built-ins, and a dog bed for Pretzel, a beloved golden retriever. A custom, pill-shaped kitchen island defines the kitchen space, with pops of colour drawing you into a bright breakfast nook. Colour, texture, and round forms makes the narrow space feel expansive and open. Every opportunity was made to bring in natural light: skylights were added to the kitchen, and a lightwell brightens the dining space. Finally, the back wall of the home plays off the front, echoing its bold colours but featuring them instead on individually painted shingles, arranged in a gingerbread house-like pattern.
Collaborator and builder Renovations Ruth, after working with the clients and SHEEEP, gifted each a copy of the The Big Orange Splot, a children’s book about a man who joyfully refuses the uniformity of his neighbourhood by colourfully painting the exterior of his house, eventually inspiring his neighbours to follow suit. Pink House is a reminder of the life inside of our homes, a commitment to colour, mischief, delight, and inspiring others to dream out loud too.

